|
Pete's still on: |
 |
 |
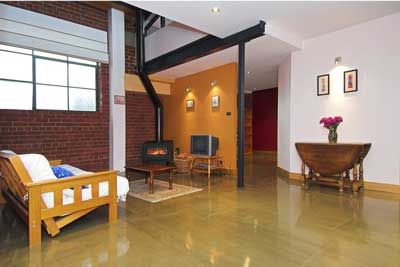 |
 |
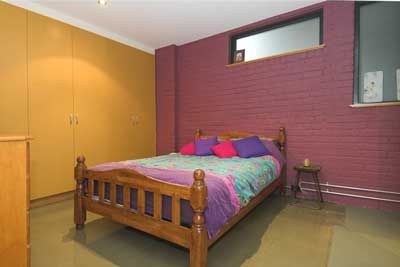 |
 |
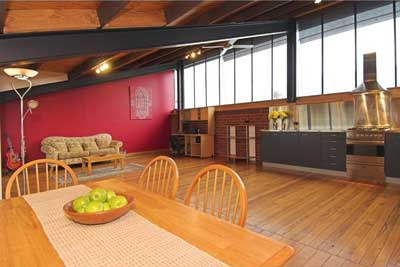 |
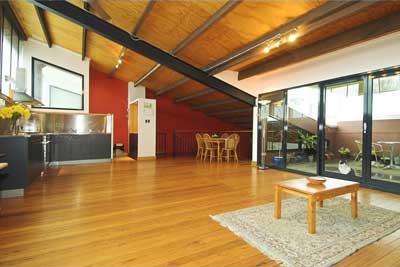 |
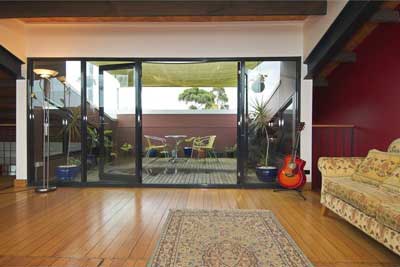 |
So. There you go. The house that Pete built. |
| Here we are ... |
Floorplan by Pete. He wanted a sense of privacy as you enter; which then opens out to the open spaces that warehouse conversions are good at. | Herewith: the sense of space in the downstairs sitting room. The floor is polished concrete. | Another angle. Although it's not that obvious in this photo, the sense of space is added to by the void above. | Still on the lower level, this is the main bedroom. Lots of wardrobe space and a compact ensuite. All you need, really. | A proper bathroom. Tiles and cabinetary by Pete. There's a laundry over the wall. | The stairs take you up to the main living, dining and kitchen areas. Floorboards (and just about everything else) by Pete. | Looking back the way you came. The kitchen cabinets were designed by Pete, made by others and installed by Pete. Lots of storage below and in the pantry/refrigerator alcove against the far wall. | Looking toward the balcony from the kitchen area. It faces west, so the awning's an essential. It's a magic spot for a chat or a ponder at sunset. |